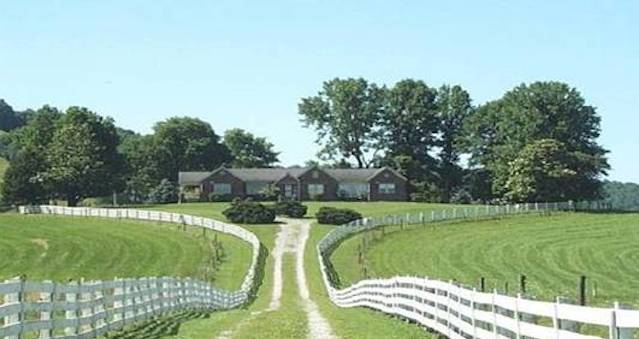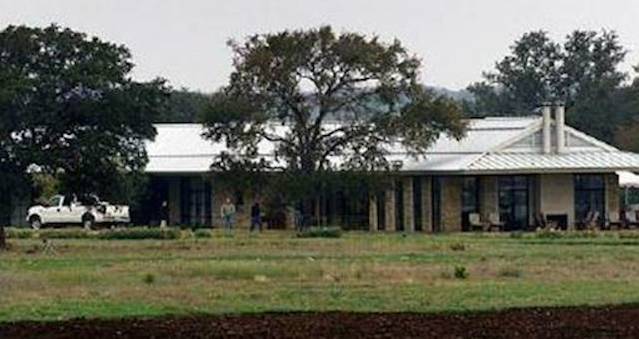
If you’re like me, you most likely receive hundreds of emails each week featuring interesting stories. And some, like the Tale of Two Houses, are definitely worth posting.
I did some extra research, per usual, and, of course, verified the details.
Read and enjoy!
House #1
A 20 room, 9000 square foot mansion (not including 8 bathrooms) heated by natural gas.
Add on a pool (and a pool house) and a separate guest house, all heated by gas.
In one month this residence consumes more energy than the average American household does in a year. The average bill for electricity and natural gas runs over $2400 per month.
In natural gas alone, this property consumes more than 20 times the national average for an American home.
This house is not situated in a Northern or Midwestern ‘snow belt’ area. It’s in the South.
Compare that house to…
House #2
This is the Prairie Chapel Ranch house, was designed by David Heymann, an associate professor of architecture at the University of Texas at Austin and graduate of Harvard Graduate School of Design.
The structure incorporates every ‘green’ feature current home construction can provide. The house is 4,000 square feet (4 bedrooms) and is nestled on a high prairie in the American southwest.
Architecture details:
The one-story, eight-room, ground-level house runs east and west. There are no stairs, even at entrances. There are no thresholds. For the most part, the house is one room wide, making for easy ventilation.
The porch is the usual route from one room to another. A few rooms have interior doors.
“Every room has a relationship with something in the landscape that’s different from the room next door,” Heymann says. “Each of the rooms feels like a slightly different place.”
In the guest bathroom, for example, when you look up from the sink, you look out on an oak tree rather than into a mirror, which is on a side wall.
“There’s a great grove of oak trees to the west that protects it from the late afternoon sun,” Heymann says. “Then there is a view out to the north looking at hills, and to the east out over a lake, and the view to the south running out to beautiful hills.”
A central closet in the house holds geothermal heat-pumps drawing ground water through pipes sunk 300 feet into the ground, where the temperature is a constant 67 degrees.
The 67° water heats the house in the winter and cools it in the summer. The system uses no fossil fuels such as oil or natural gas, and it consumes one-quarter electricity required for a conventional heating/cooling system.
The water for the outdoor pool is heated with the same system, which proved so efficient that initial plans to install solar energy panels were cancelled.
Rainwater from the roof is collected and funneled into a 25,000 gallon underground cistern. Wastewater from showers, sinks and toilets goes into underground purifying tanks and then into the cistern. The collected water then irrigates the land surrounding the house.
Surrounding flowers and shrubs native to the area enable the property to blend into the surrounding rural landscape.
Now for the good part…the inconvenient truth!
Energy-hogging House #1…
Situated outside Nashville Tennessee, is the home of Global Warming Environmentalist Loon Al Gore.
Thoughtfully-designed, clean, green and efficient House #2?
Why that would be the Prairie Chapel Ranch near Crawford, Texas…the home of none other than George W. Bush and his lovely wife, Laura.
God bless America! And Texans like W!




